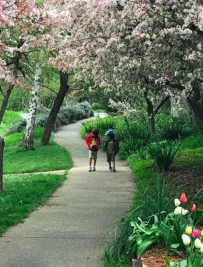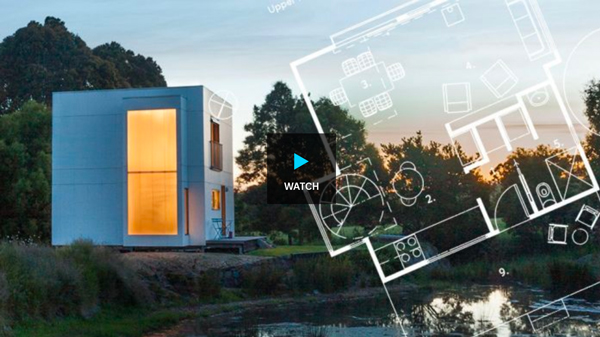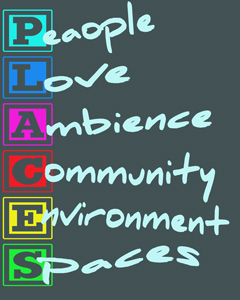In today’s SMH Elizabeth Farrelly says, “follow the artist”. My thoughts are: should we take it a step further and get the artistic, the creative, the visionaries to design and plan our cities, our suburbs, our regional centres? Or at the very least to lend a major creative hand? We need to do something to stop the engineering, tick the box blandness.
Here is what Elizabeth Farrelly has to say:
… From a kilometre up, Sydney looks sweet. Flagged by a tiny shaving nick in the vast flank of Australia, the city snugs into the green saucer of the Cumberland Basin, bounded by one coast, three rivers and a corset of ragged mountains. The Great Western Road poked a pin-hole in that corset, through which a million sheep could first trickle, then flood. My eagle’s eye sees them fan out across the vast savannah, scenting new grass. What’s surprising is how few humans have been similarly lured.
It’s beautiful out there. The mountain crossing, defying the Roads and Maritime Services’ best 10-lane efforts at blandification, is exhilarating – and from there it’s a different world. Air, sky, palette, people; all change. It’s big sky country. I, for one, love it.
Because I love it, I’m stunned that so many Sydneysiders still regard “out there” as some kind of punishment. And because I love it empty, I’m mildly reluctant to share this core real-estate truth. But here it is: follow the artists. If you’re wondering where will be edgy now, fun in a decade and overpriced in two, do it. Follow the artists.
But first, back story. Australia is a vast canvas dominated by two large cities, both gripped by frantic inequality crises, surrounded by a diaspora of dying towns and much red dust. This is the general perception. But really? Is that it?
The population debate, as currently framed, pivots around density, development, unaffordability, congestion, transport. It focuses almost exclusively on the cities, and then only Sydney-Melbourne, as if we’re some double-yoked Singapore-style city-state.
When we do bother to discuss “regional centres” (and honestly, could there be a more uninspired term?) it’s like, maybe we could send refugees out there, as a five-year quid pro quo? After all, they should be grateful, right? And, like, it’s not a war zone.
The rest is thoughtless, careless. We nuke our agriculture lands with petro-chemicals, trash our fields and forests with mines, abandon our sweet little country towns, let the few big ones sprawl uncontrolled and compete like fiends over every square centimetre of Sydney-Melbourne. Is this inevitable? Somehow built into the continent? Or is it just the long shadow of the penal paradigm, whispering that Australia’s only truly habitable parts are those that could conceivably, at a squint, be Europe?
The recent Q&A on population growth was grim. Carr banged on about halving immigration, Tim Flannery insisted we don’t have enough water for anyone else and the Grattan Institute’s John Daley said all efforts to create country employment have failed. The End.
Only Dr Jay Song, a Melbourne policy academic and recent immigrant, was energised to paint an imaginative, intelligent and vivid Australian future. In so doing, she showed precisely why immigration is such a plus.
Diehard anti-populationists typically argue limits to space, food, jobs, transport, water. The argument goes essentially like this. They come here, they take our jobs, crowd our cities, inflate our house prices, clog our roads and take out train seats. They drink our water and eat our food.
But this is slavish. A job needn’t be something someone gives you, clock-on clock-off. Limits are not self-evident, or fixed. Jobs can be created. Food can be grown, transport can be built. Water can be re-used, desalinated, cleansed, sequestered. Rain can be encouraged. We can get clever. Cities and towns are inventions; the best ones put the art back into artificial.
The core of creativity is energy, and most of that originates with the sun, of which Australia has lashings. We waste far more than we could ever use. So consider this.
Australia’s small towns are famously “dying”, but only because we accept that the entire hinterland is good only for primary industry, which is increasingly depopulated: fly-in-fly-out mining, and industrialised agriculture. But both models are petrochemical-dependent, unsustainable and oafish.
Sustainable farming is inevitably more human-intensive, substituting ideas and elbow-grease for chemicals. This is good, because this is jobs. It is towns, cities, life.
America has hundreds of cities. We have a handful. Sure, they need water. But it’s funny how much more hydro-creative people are in thinking about colonising Mars than inhabiting inland Australia.
As Song notes, our immigration intake is now 60 per cent skilled and educated; people likely to start businesses, create jobs, invent enterprises. This new human energy could plant massive rain-generating forests, create huge solar arrays, work sustainable agriculture and exploit the new, $10 billion inland rail from Melbourne to Brisbane via Parkes, Dubbo and Moree. The opportunities are endless.
You might think this fanciful. But it’s already under way. Don’t believe me? Watch the artists. Artists are thought-leaders, but because they go where it’s cheap, they’re also 15 years ahead in where and how they live.
In the early sixties, artists colonised slum-Paddo. Then came architects. They didn’t just make art. They made pockets of a new and intense culture. Fifteen years later, the rest followed.
Now it’s the same but opposite. Artists are pouring out through that mountain pinhole to Cowra, Moree, Narromine, Wagga Wagga, Cooma and Orange; Dookie, Brim and Benalla. Phoebe Cowdery’s Corridor Project in a Cowra sheep-shed and her husband, architect Dylan Gower’s CLEAN Cowra project, generating community energy from bio-waste, are two examples of dozens.
They may be refugees from Erko and Bondi, not Iraq or Aleppo, but just the same, they flee places that offer their kids no future, and bring an energised desire for new beginnings. They don’t just go there to paint. Artists make place, reshaping tired old towns into buzzing villages. The countryside is being rethought, and artists are in the lead. Follow them.
From SMH, March 24, 2018

Elizabeth Farrelly is a Sydney-based columnist and author who holds a PhD in architecture and several international writing awards. A former editor and Sydney City Councilor, she is also Associate Professor (Practice) at the Australian Graduate School of Urbanism at UNSW. Her books include ‘Glenn Murcutt: Three Houses’, ‘Blubberland; the dangers of happiness’ and ‘Caro Was Here’, crime fiction for children (2014).

 Village Homes is a
Village Homes is a 














 Sydney City Council wants its homes and businesses to reduce energy consumption by nearly a third, slash energy bills by $600 million, and cut carbon emissions by two million tonnes a year by 2030, the Sydney Morning Herald reports. But the Energy Efficiency Master Plan, which details these aims and includes an analysis of buildings by consultants pitt&sherry, will not happen without federal and state action and private sector involvement.
Sydney City Council wants its homes and businesses to reduce energy consumption by nearly a third, slash energy bills by $600 million, and cut carbon emissions by two million tonnes a year by 2030, the Sydney Morning Herald reports. But the Energy Efficiency Master Plan, which details these aims and includes an analysis of buildings by consultants pitt&sherry, will not happen without federal and state action and private sector involvement. This is a quote my neighbour, Julie said to me yesterday. She stopped me on Clareville Beach to say how great the new footpath is on Hudson Parade.
This is a quote my neighbour, Julie said to me yesterday. She stopped me on Clareville Beach to say how great the new footpath is on Hudson Parade.